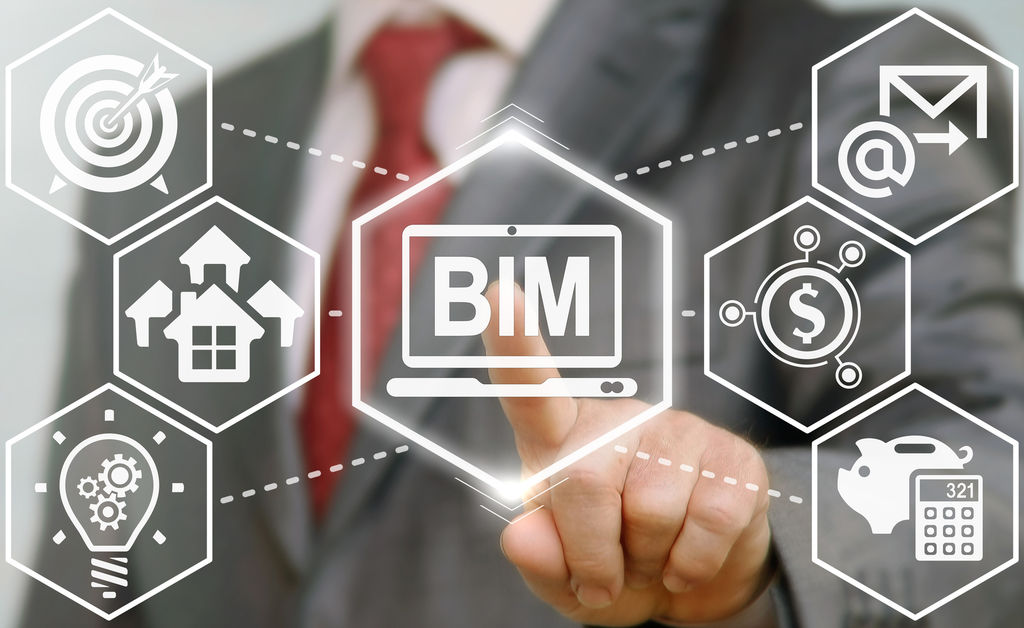Across the world, BIM (Building Information Modeling) is becoming a crucial and even mandated process to ensure the planning, designing, and construction of buildings is highly efficient and collaborative.
BIM is a highly collaborative process that allows multiple stakeholders including our AEC (architecture, engineering, construction) professionals to collaborate on the planning, design, and construction of a building within one 3D model.
Our architects and engineering designers are planning and visualizing the entire project during preconstruction, before the shovel hits the ground. Space-use simulations and 3D visualizations are enabling our key clients to experience what their space will look like, enabling them to make changes even before construction start.
- Better Collaboration and Communication
- Preconstruction Project Visualization
- Improved Coordination and Clash Detection
- Reduced Cost and Mitigated Risk
- Improved Scheduling/Sequencing
- Safer Construction Sites
We employ Building Information Modeling (BIM) software as part of our continued commitment to design excellence. As we are always excited to meet our clients and explain how our capabilities in BIM can help them realize their vision to reality and achieve high quality assets with significant cost saving.


